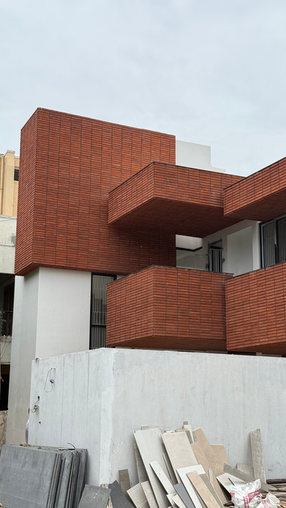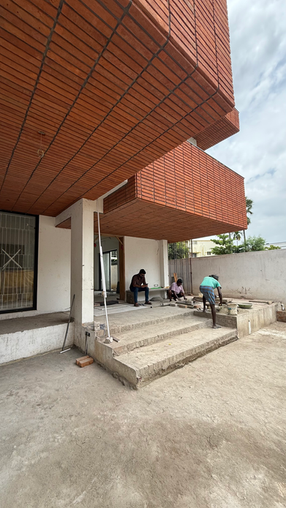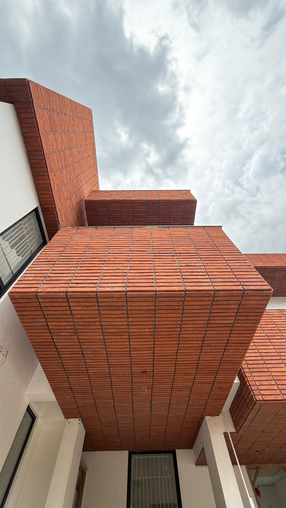
the terra
Client: Mr. Sriram Ganesh
Location: Neelankarai, Chennai
Project team: Dhanasekaran
Structural consultant: Pentalpha
Plot Area: 3100 sft
Built-up Area: 3200 sft
Project timeline: On-going
The building’s massing is defined by cantilevered, rectilinear volumes projecting from a simple white base, creating a dynamic composition of staggered boxes and a strong sense of depth. Horizontal extrusions like balconies and shading elements establish a linear rhythm, while recessed corners and deep overhangs provide solar shading and define private outdoor spaces. The asymmetrical arrangement of solids and voids enhances the layered, articulated appearance of the façade.
Materiality is characterized by terracotta or exposed brick slips with raked joints, producing a dense, textured surface in warm reddish-brown tones that contrasts with the smooth white walls. The stacked horizontal bond reinforces the building’s layered geometry, wrapping both vertical faces and soffits for a cohesive effect. On-site construction elements and tropical landscaping, including tall palm trees, highlight the climate-responsive design approach and the contrast between the building process and the finished architectural form.








