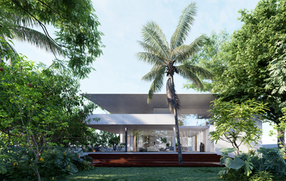
MATHILUMOOOTTIL
Client: Shaji Ravi
Location: Kollam, Kerala
Project team: Akhilya
Structural consultant: Pentalpha
Plot Area: 25,736 sqft
Built-up Area: 11,250 sqft
Project timeline: On-going
Located in the lush greenery of Kerala, this residence is a striking example of Tropical Modernism, where exposed concrete and expansive glass elements blend seamlessly with the natural landscape. The design embraces minimalist aesthetics, using bold, geometric massing and deep cantilevers to create a strong visual presence while maintaining a deep connection with the environment. The transparency of glass walls dissolves boundaries between indoor and outdoor spaces, enhancing the home’s interaction with its vibrant surroundings.
With its careful balance of raw materials and a thoughtful integration into the green site, the residence offers a serene yet bold statement in architecture. The interplay of exposed concrete surfaces and large glass panels fosters an open, airy atmosphere, while the strategic use of overhangs provides climate-responsive shading, making the home a timeless fusion of form, function, and nature.








