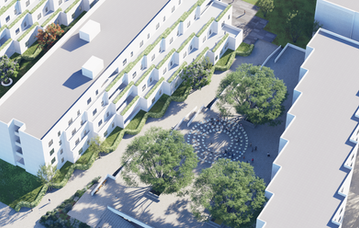
THE NEST
Client: Jay Jay Mills Private Ltd
Location: Sipcot, Perundurai
Project team: Dhanasekaran, Sriram, Bala
Structural consultant: Pentalpha
Plot Area: 45,2051 sft
Built-up Area: 57,103 sft
Project timeline: On-going
The hostel block at SIPCOT, Perundurai demonstrates a clear balance between efficiency, climate response, and the needs of an industrial workforce. Its rational master plan, repetitive modular units, and minimalist functional style ensure speed of construction, cost-effectiveness, and straightforward usability. The stepped form not only maximizes density but also brings in daylight, ventilation, and shaded terraces, making the design both practical and climatically sensitive.
By combining passive cooling strategies, reflective surfaces, and integrated greenery, the project creates a livable and sustainable environment for residents within an industrial setting. Ultimately, the architecture succeeds in elevating what could be purely utilitarian housing into a thoughtfully planned, climate-responsive complex that enhances comfort, community, and long-term resilience.

















