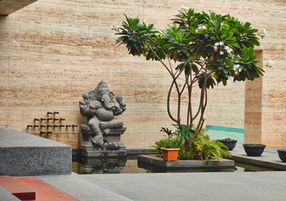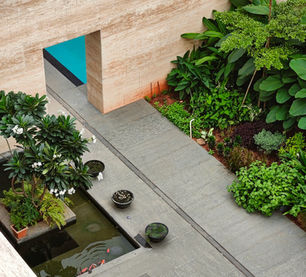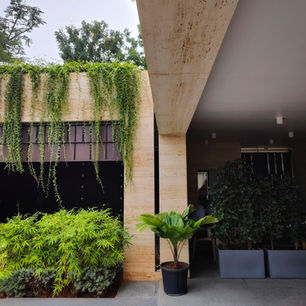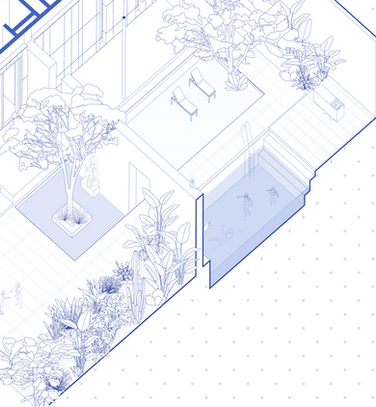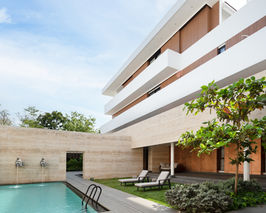
BETWEEN THE LINES
Client: Madhanagopal
Location: Shenoy Nagar, Chennai
Project team: Sneha, Dhanasekaran
Structural consultant: Pentalpha
Plot Area: 11,800 sft
Built-up Area: 17,900 sft
Project timeline: Completed
The advent of this project started out in a single plot as a residence design and then the adjacent plot was added to provide a buffer and an outdoor landscape haven. To create a design feature, balconies were added to the existing volume of the facade of the building. Along with the balconies, the second plot was specifically designed for a landscape that encompassed a shallow pool and lush tropical trees and shrubs decompressing the volume of the overpowering built space.
The scope of work in this project was to create a public court and private landscape zone for the residents to enjoy leisurely. The space is a multi-use space that has a car park, shallow waterbody, swimming pool, and landscape zones that are categorized as semi-public and private zones respectively. A large wall is introduced right in the center of the plot cutting across the site to demarcate the semi-public and private zone. This also breaks down the plot into a smaller area that is more relatable to the human scale where the front court is hardscaped to retain the area for the car park and the back court is landscaped with a waterbody that softens the sense of space.
The design aesthetics of this landscape court play with different kinds of materials to break the volume of the building and create a reference of human scale to the space. This breakdown of massing is done through introducing a material palette that is subtle and neutral but the textures of the same stand out against the white walls. Wood and travertine marble has been used in this design project. The ground floor of the building has copper cladding to take the color aesthetic that was achieved from the travertine stone. The landscaping is lush, dense, and tropical creating a natural texture against the texture of the stone walls.
The design aesthetic has a contemporary modern sensibility that is punctuated with traditional indian elements that is juxtaposed to create a regionalistic character to the space. Telling a story through minimal materials and space organization has been the intent and objective of this design project.

