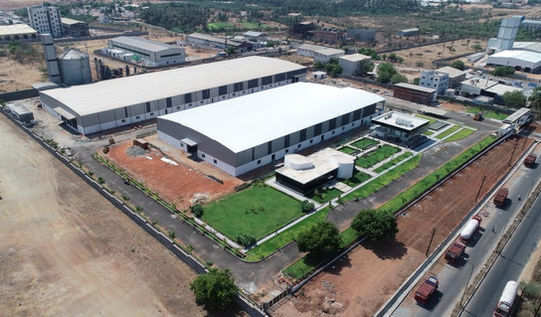
JAPS HOLDINGS
Client: Japs Holdings Impex Pvt.Ltd
Location: Perundurai, Erode
Project team: Sriram Adhitya, Reeveezee M Antony
Structural consultant: Pentalpha
Photo credits: Vamsi Krishna
Plot Area: 10 acre
Project timeline: 2014-2018
An administrative office enclosing an area of 3600 sq.ft, for the factory site of JAPS holdings, whose campus extends up to 10 acres, is part of SIPCOT Industrial park, Perundurai, Chennai. JAPS factory is involved in the manufacture of food products made from raw coconuts.
The conception of the monolithic unique form was symbolic of the transformative manufacturing process undertaken by the factory. The organic shape transforms in a structured manner.
Form finished concrete was the ideal construction material to portray the essence of the visual solidity. Few of the challenges faced during construction involved attaining precision in site-assembled shuttering, as opposed to professional shuttering which proved to be expensive. A two-storey building, the ground floor housing the managing directors cabin and reception is spatially perceived as an inward-looking space as opposed to the first floor which opens out to the exterior.













