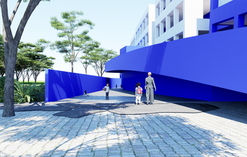
EK IB SCHOOL
Client: EK Infra
Location: Manimangalam
Project team: Dhanasekaran, Sriram, Bala
Structural consultant: Pentalpha
Plot Area: 95831 sft
Built-up Area: 108769 sft
Project timeline: On-going
The school stands as a dialogue between light, form, and learning a sculpted landscape of discovery. Its bold geometry unfolds in layered planes and interlocking volumes, where courtyards breathe between built forms and light traces every passage with purpose. Architecture here becomes more than enclosure; it is an open framework for movement, encounter, and imagination.
Broad steps and gentle ramps blur the line between indoors and out, turning circulation into a social landscape. Classrooms open to sky-lit corridors, and gathering spaces expand into terraces, dissolving boundaries to create a sense of community and flow. The building, grounded in clarity and proportion, celebrates openness a modern temple of learning where structure and spirit meet in quiet harmony.











